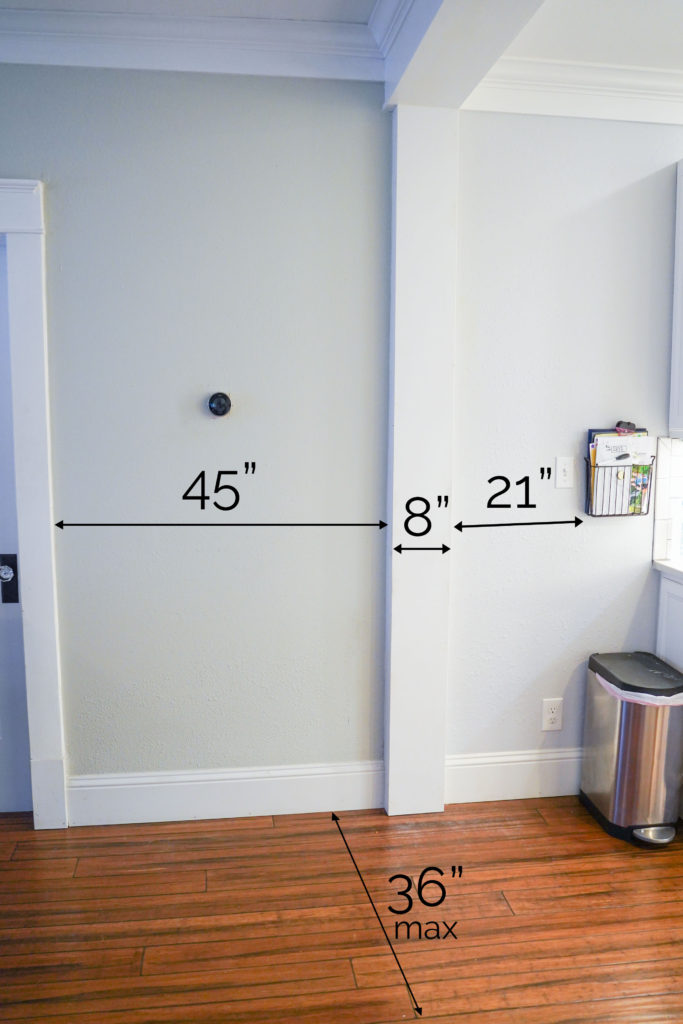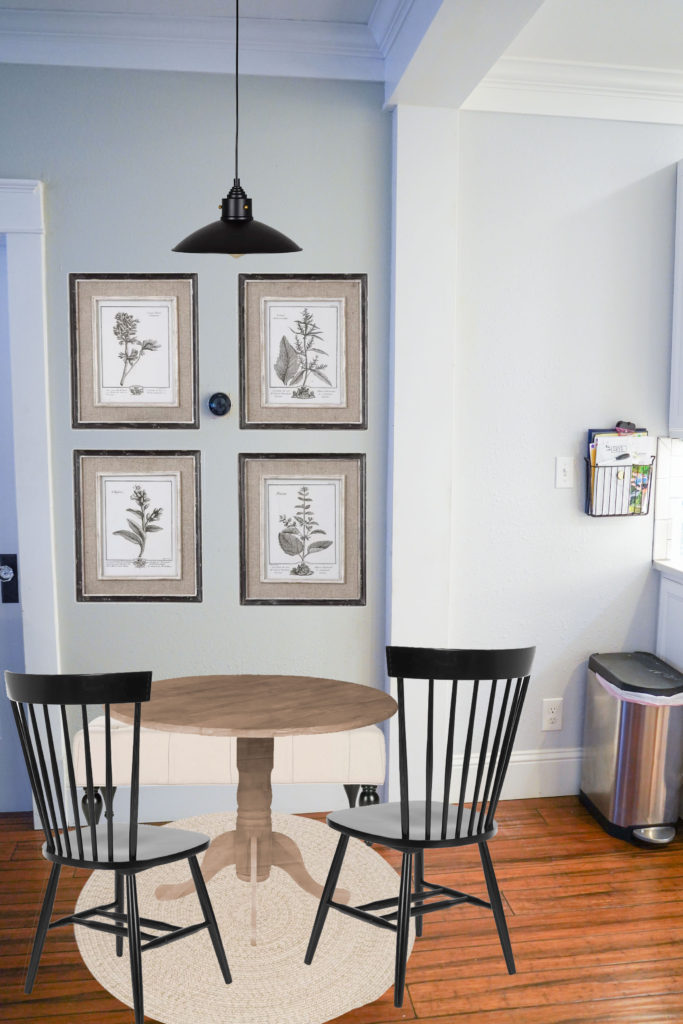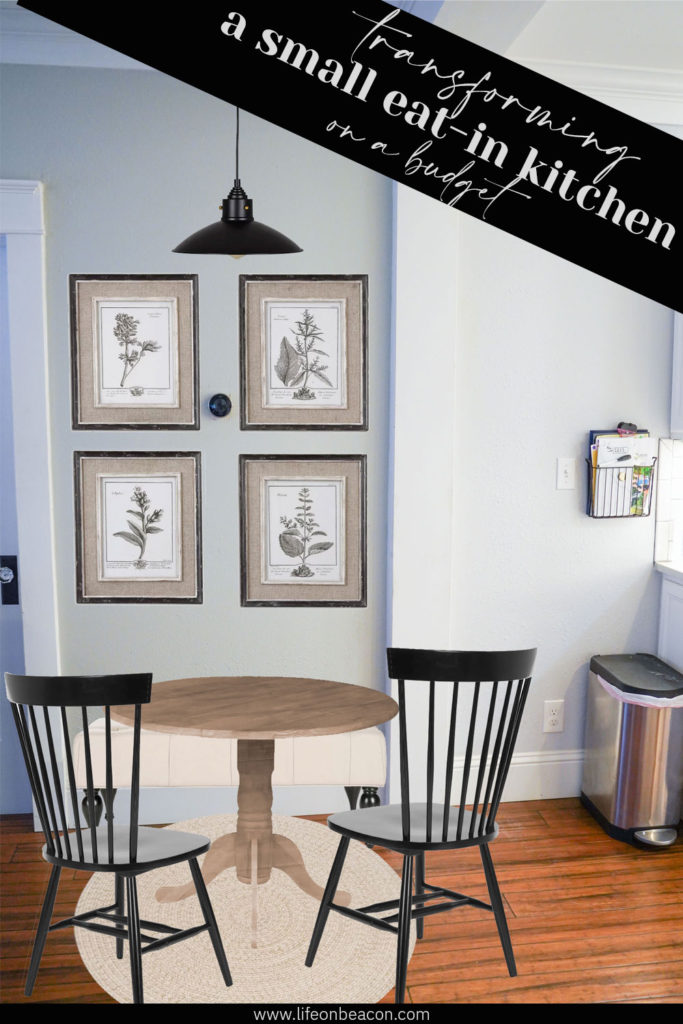Ready to see the most awkward kitchen “eat in” nook ever?
This tiny space in the entrance to our galley kitchen, with the door to our bedroom on the left and a wall that wasn’t completely cut back when the kitchen was opened in our 100 year old home decades ago on the right, has been a frustration of mine for years.
Seriously, how do you fit furniture into this?

My husband designed and built the current bar top table for me back when we were just dating. In reality, we eat most of our meals on the sofa so the size of the table – or limitations on how many it seats – hasn’t been an issue. The table is mainly used at breakfast, and when both of us are working from home (nearly every day during quarantine). When we host friends, we opt for the dining room across the house (not the most convenient location, but that’s an old house for you!).
With a second baby on the way and our toddler outgrowing her high chair, it’s time to finally figure this space out and swap to a more functional table where we can eat as a family.
But how do you adapt this space to space to fit four people comfortably without feeling like we’ve closed off the kitchen entrance??
THE CURRENT EAT-IN SPACE AND MEASUREMENTS

My Pinterest searches for small eat-in kitchen inspiration turned up some amazing ideas that led me to gravitate towards a round table with some sort of bench or banquette seating on one wall, which would allow us to push the table back against the wall when we weren’t using that seating to give us more space.
Opting for a round table in our eat-in kitchen instead of a rectangle or square will give us seating space for four while the table feels less imposing on the rest of the room. Thankfully, we came across this round drop leaf table which will give us even more space – and came unfinished (and less than $200) so we could stain to match the other furniture in the room.
I’m going to pair it with black Windsor spindle chairs from the same manufacturer (less than $100 each!), and either build or purchase a small bench to go on the far side of the table, against the wall. I love this bench but unfortunately, it’s 6″ too big for our space.
The space is also in desperate need of something to fill the void above the table. I’m thinking gallery frames that let us work around our Nest thermostat and a plug-in pendant light (there’s no overhead lighting in this space, since it’s technically part of the hallway between two rooms).

SHOP: TABLE / CHAIRS / BENCH / RUG / GALLERY PRINTS / PENDANT LIGHT
PIN THIS




